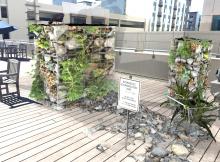
InterSpecies Integration Zone
Introduction:
My name is Jules. I am a new media artist and theorist, and I have just entered a 6 week long residency at the Nokia-Bell Labs office in Sunnyvale, facilitated by Leonardo. This is the first California version of the E.A.T. and I am excited to begin establishing collaboration between artists and engineers on the West Coast. In the past my work has been about using spatial simulation as a creative substrate to do weird things and learn weird things about spatial cognition, and it is currently taking a turn toward focusing on ecological systems.
Having been born and raised as a first generation american in San Francisco, having witnessed the genocidal implications of gentrification, the complex impact of Silicon Valley on its surroundings is not lost on me. I am a digital artist: ingratiated with all the glory of swirling virtual patterns, but the homogenizing force of technology, onto culture, behavior and expression is an unprecedented problem. It feels crucial to put words to this trouble, and if I am to faithfully blog, the critic in me will hold this as a space of critical engagement with what I see. I hope this will serve as a groundwork that helps artists voice their critiques without marginalization. Part of my work here is to figure out how to do this in a mutually substantive way that realistically nurtures both parties.
The Built Environment:
The first experience I have is with the built-environment that currently houses Nokia-Bell Labs: a standard corporate office in Sunnyvale, the center of Silicon Valley.1 What I see in it is the real-space pronunciation of a metaphor: the corporate precinct of Silicon Valley office is a petri-dish that cultures the spaceship, metaphorically and literally, it is itself a pre-form of a closed off human-engineered, mediated habitation-device. There’s a wellness room with a shower, a mother’s room, kitchens, dispensaries of nuts and packaged snacks, multiple varying sized phone rooms that look like time capsules, several floors of cubicles, windowless corridors, a shipping and receiving dock, and restrooms in which janitors roam as if in a continuous frictionless environment. In examining the evolution of powerhouses, it seems to lie on a continuum between feudal fortress and future spaceship city unit. Aside from an intake of technical materials, toiletries and snacks, it is more or less a self-replenishing sealed jar. The building separates us from the temperature, airflow, smell and sound of the surrounding environment. It is secured, surveilled, and self-regulating. To me this building is an embodiment of that ever pervasive false dichotomy that humans and “nature” are separate- the root philosophy driving resource-extractive capitalism.2 The “Natural”3 is regulated and doesn’t really get in here, and maybe that’s one reason why I am in here.
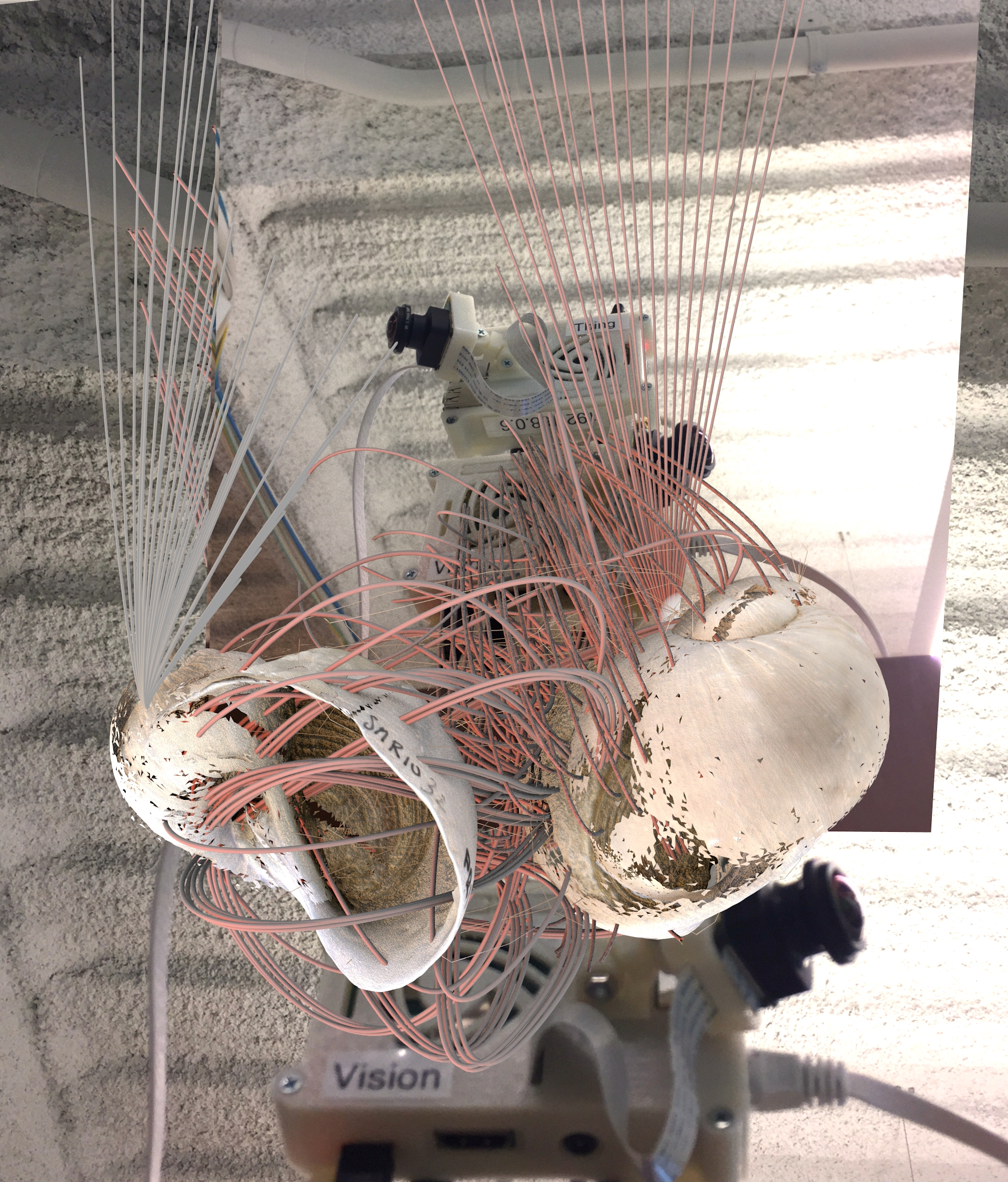
Digital Rendering of “SeaShell Surveillance: Vision Chandelier” JLC 2019
In terms of the experience of building, I’ve become inspired by the outdoor deck, which I notice is mostly an open unused space:
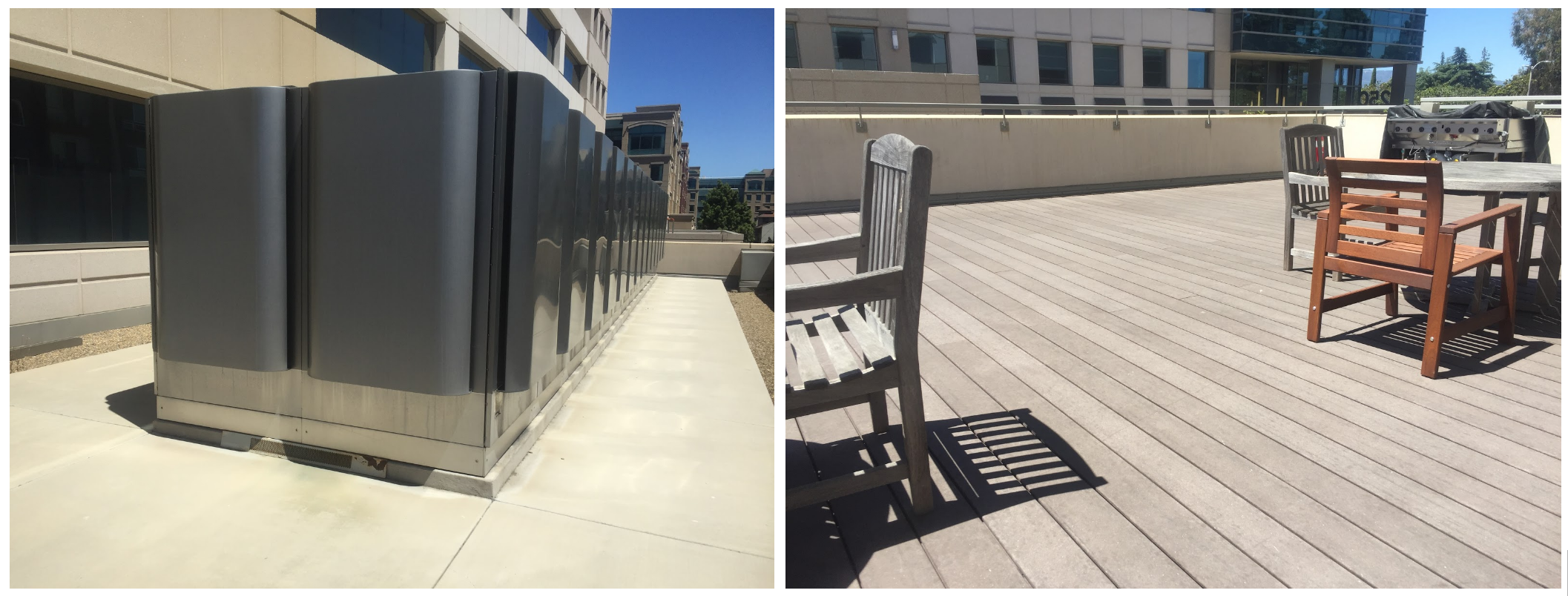
Is there some way any other species could make use of some tiny grains of the real-estate of this gigantic footprint that is sprawling corporate america? This isn’t the only corporate fortress-spaceship transitioning device nesting around these zones, and certainly not the only one taking up excessive space. There’s also Mac, AMD, Honeywell, Jupiter Networks and Yahoo and not far is TESLA, ASUS etc.
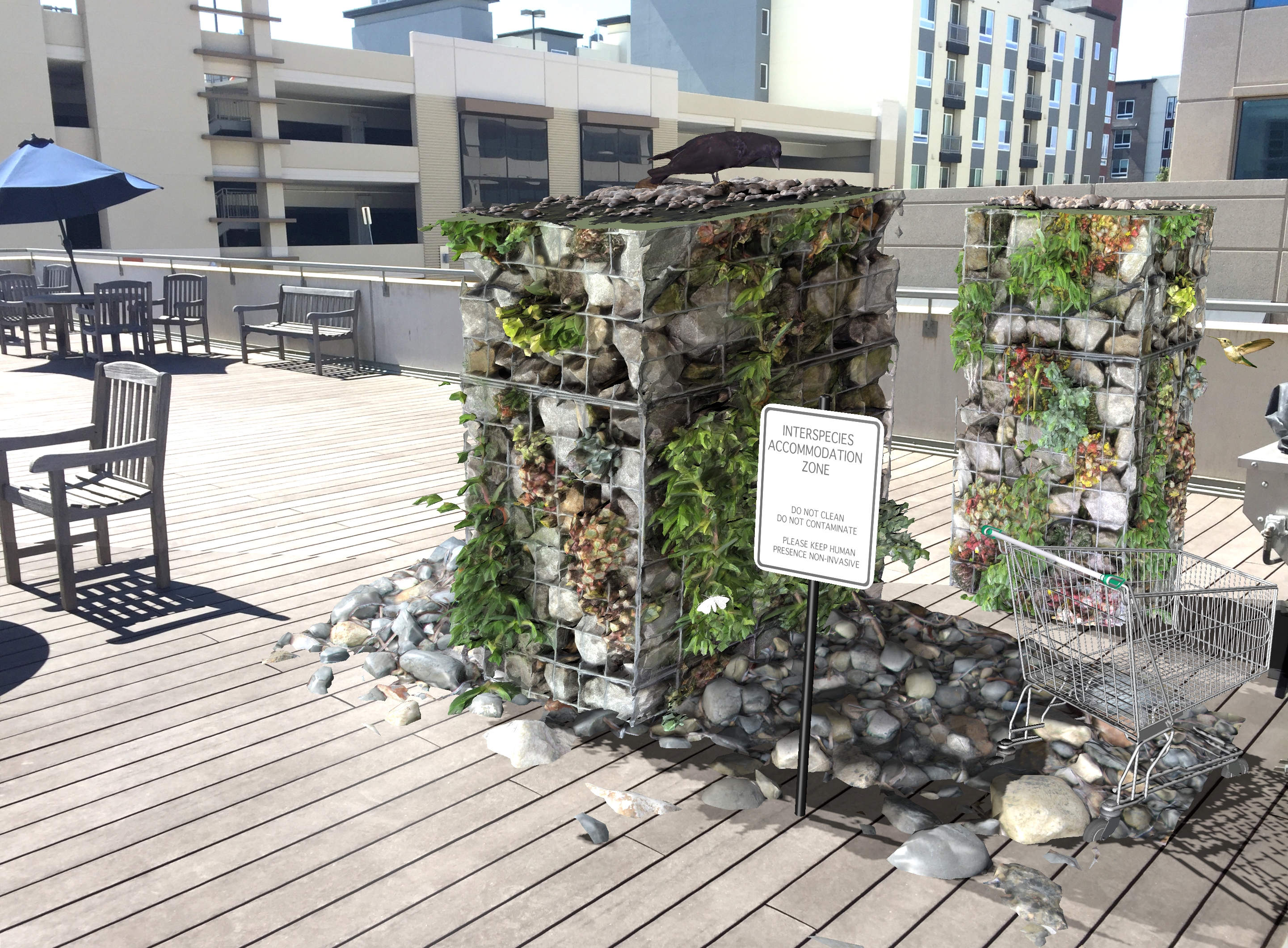
Sketch of “INTERSPECIES INTEGRATION ZONE” an area for other species that could fit on the outdoor deck. JLC 2019
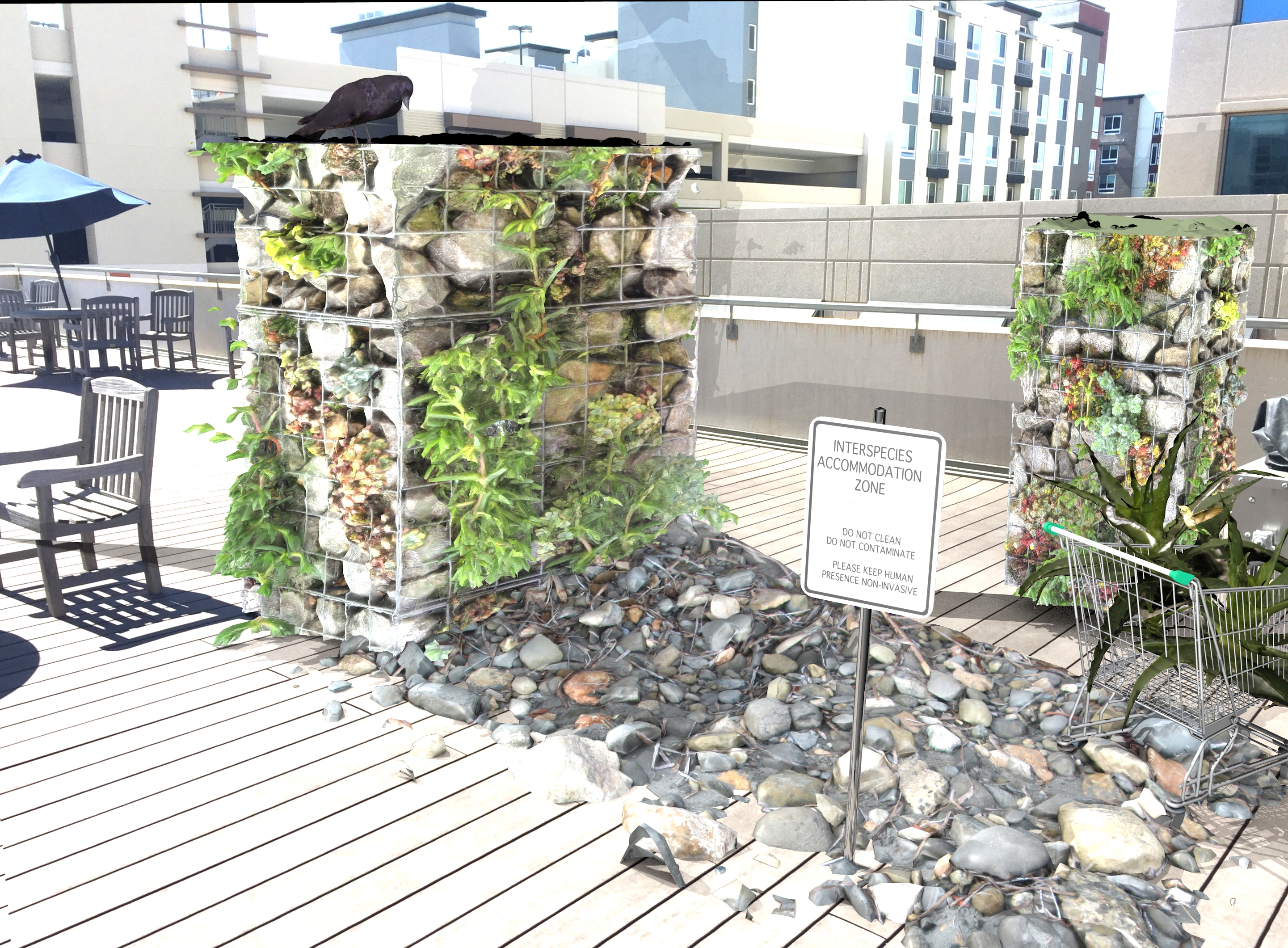
Sketch2 of “INTERSPECIES INTEGRATION ZONE” an area for other species that could fit on the outdoor deck. JLC 2019
If this was actually there, would it reinforce the tech-utopian ideology that we can model our way into "saving the world", that we can design away our destructive impacts? To be clear, the project would need to be self-sustaining and feature native plants that can survive without excessive water/resources/maintenance directed toward it. It wouldn’t be a garden zone implanted for human wellness alone, but would attract other species like bacteria, aphids, insects, birds. Can we make spaces for mirco-ecological systems to emerge and then leave them alone? Could we make use of open unused spaces where our footprint has erased the ecological histories of what once would’ve have occupied that space?
How many excess human-built CAD imported spaces in California alone are there mostly empty, barren and slowly melting? How can we re-integrate other species into our lives, and not simply be continuing to reinforce the power of wealth and technology over life, but rather in a self-sufficient adaptive and genuinely reverent interconnected way, where we let living things take over and self-sustain?
Though this initial experience of the corporate CAD-model-made-real is stark, I feel grateful to get to go inside and outside of it, and more deeply understand it. It is part of recognizing the humans, labor, cultural ideologies and energy intensive built-environments that create and support the technologies we (arguably) “benefit” from everyday, in order to change it (or sharpen the critique)! I look forward to learning more about the projects happening inside this environment, and sharing my thoughts here.
Thanks,
Jules
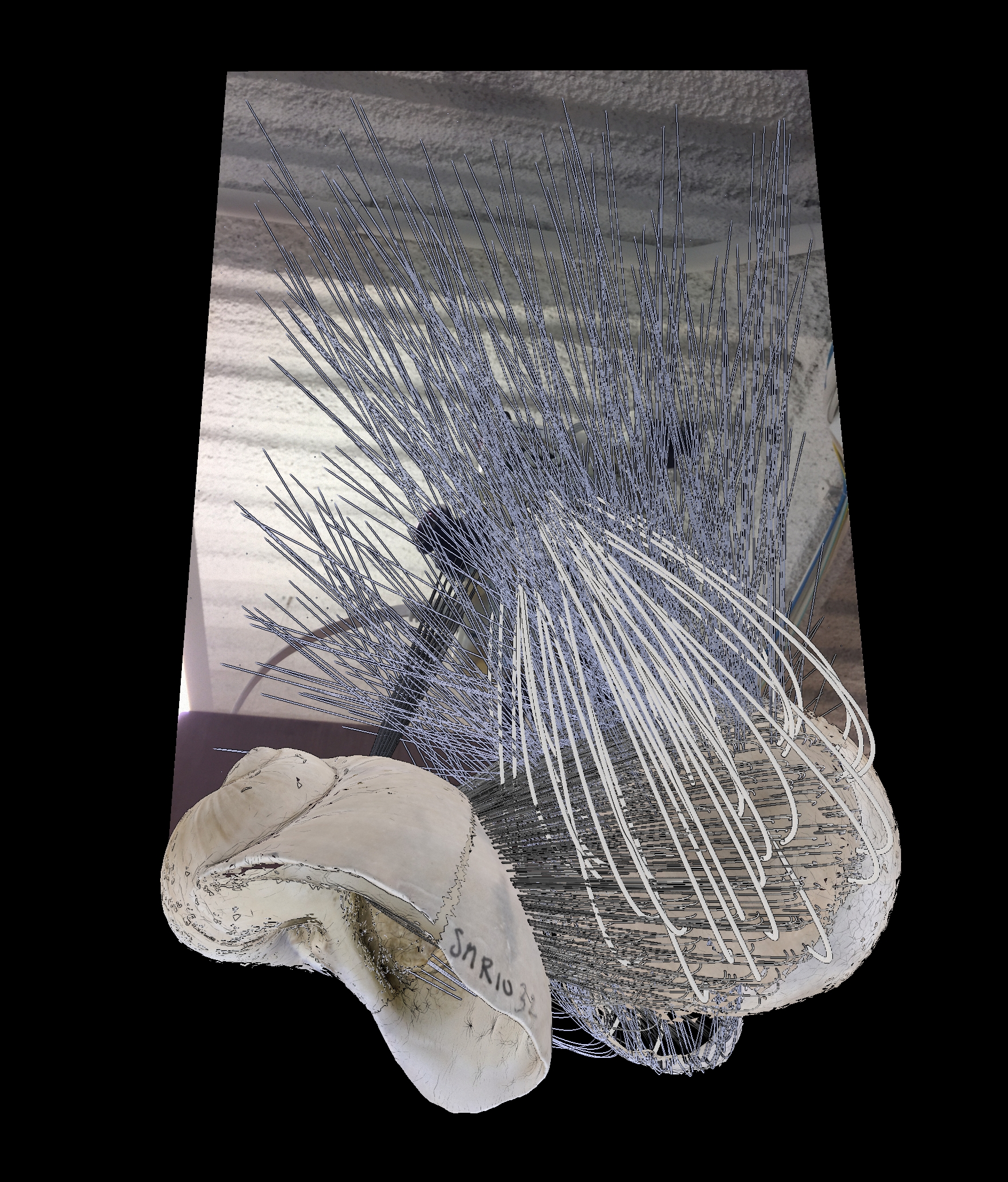
Digital Rendering of “SeaShell Surveillance: Vision Chandelier” JLC 2019
